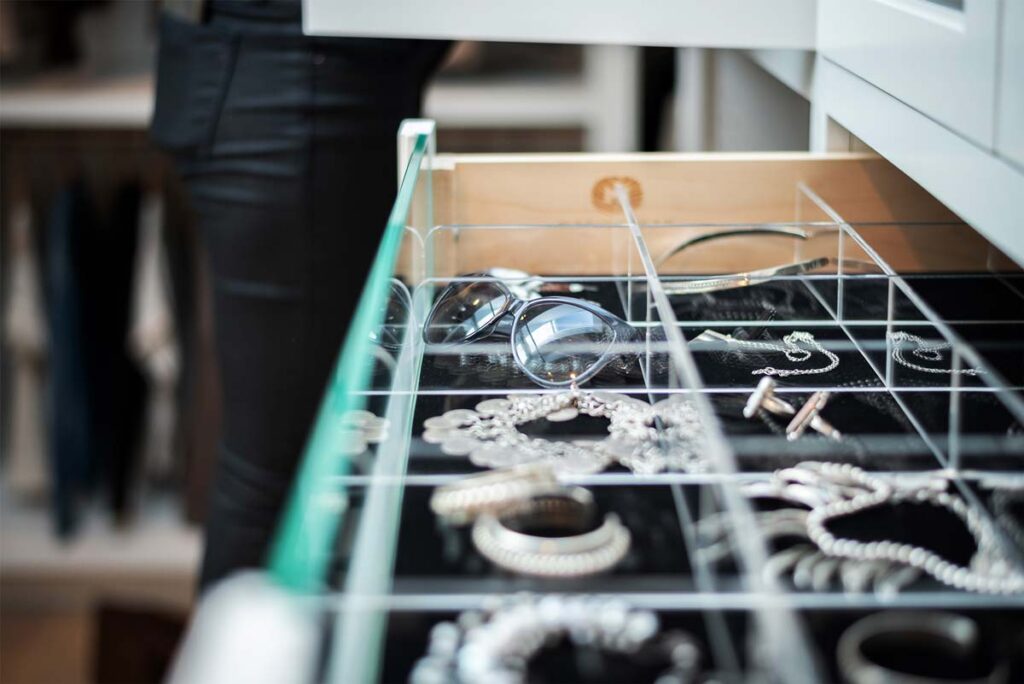1. Initial Consultation
Our first meeting will comprise of various crucial aspects that will help us understand your requirements in detail. We aim to get acquainted with your unique style and personality, review the project scope, discuss the budget, and project timeline. We will also take rough site measurements to provide accurate cost estimates for the project. Our focus will be to ensure that we have a clear understanding of your vision, the project’s objectives, and all the necessary information to deliver a successful outcome. We appreciate the opportunity to collaborate with you and look forward to making this a productive and rewarding experience for all involved.
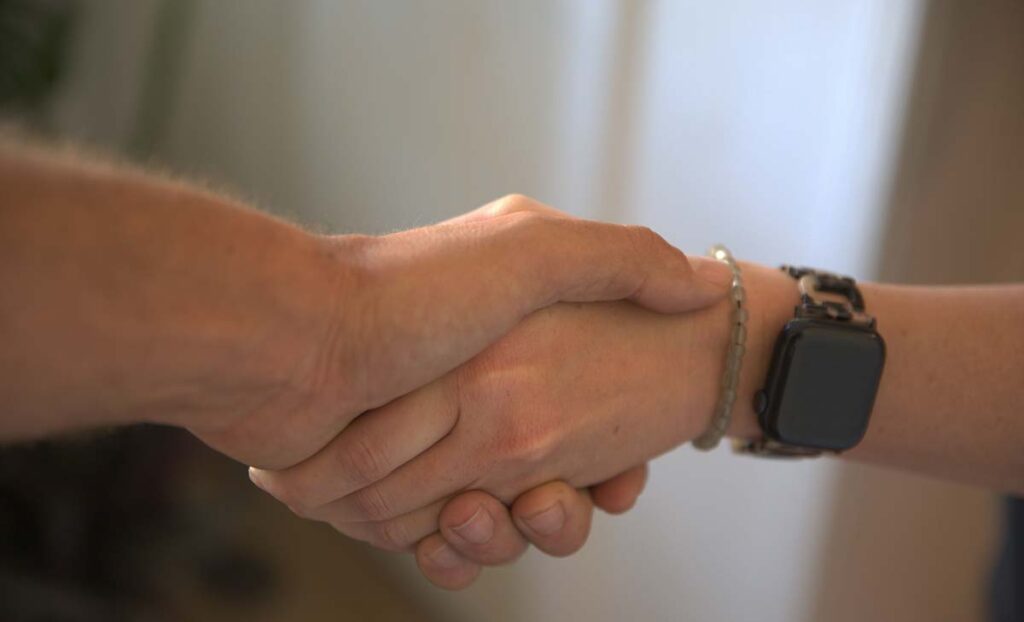
2. Design Time, Project Management, Product Estimate and Contract
We are pleased to inform you that our esteemed team will be providing you with an estimate for the scope of work, which was thoroughly discussed during our initial consult. This estimate encompasses several crucial elements such as the anticipated duration required to accomplish designing, drawing, and sourcing of materials. Additionally, it includes an appropriate amount of time allotted for Project Management, ensuring that the project is managed as per the industry standards. The estimated cost for materials required for the project will also be incorporated. The proposed contract will be presented to you outlining our work methodology along with respective fees, rules, and regulations, ensuring that we work hand in hand to accomplish our project goals.
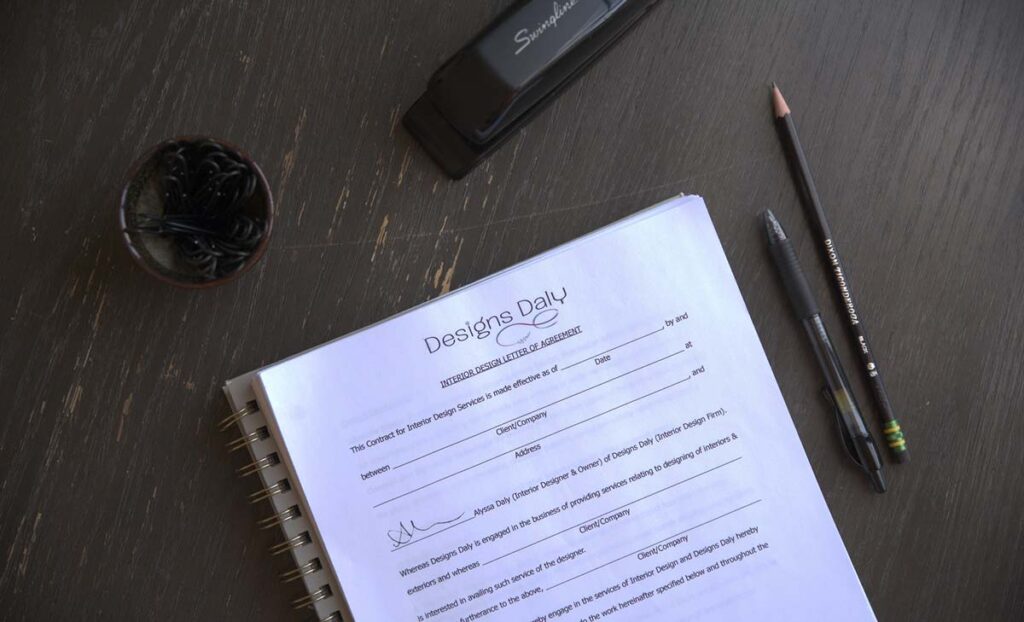
3. Site Measurements
After receiving a signed contract and estimate, precise measurements will be taken to create the essential conceptual, 2D and 3D designs and drawings for the project. This meticulous process ensures that all details are accounted for and results in an accurate representation of the final product.
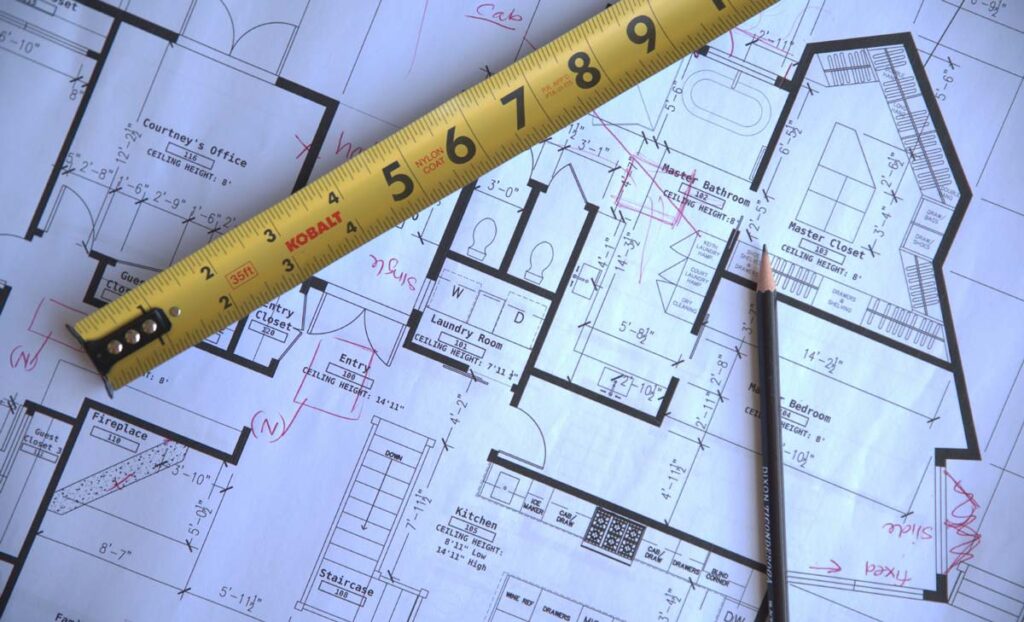
4. Design Development
During the design phase, the following steps are taken to ensure a successful outcome:
1. Space planning and 3D design are conducted to visualize the end result and ensure proper utilization of space.
2. Conceptual style and mood boards are developed to establish the desired aesthetic and overall design direction.
3. Once the initial steps are completed, construction documents are created for project permits, as well as for contractors to submit their bids.
4. Material sourcing and purchasing are then focused upon, with careful attention given to quality and style.
By following a well-crafted design process, we aim to ensure maximum client satisfaction and successful project completion.
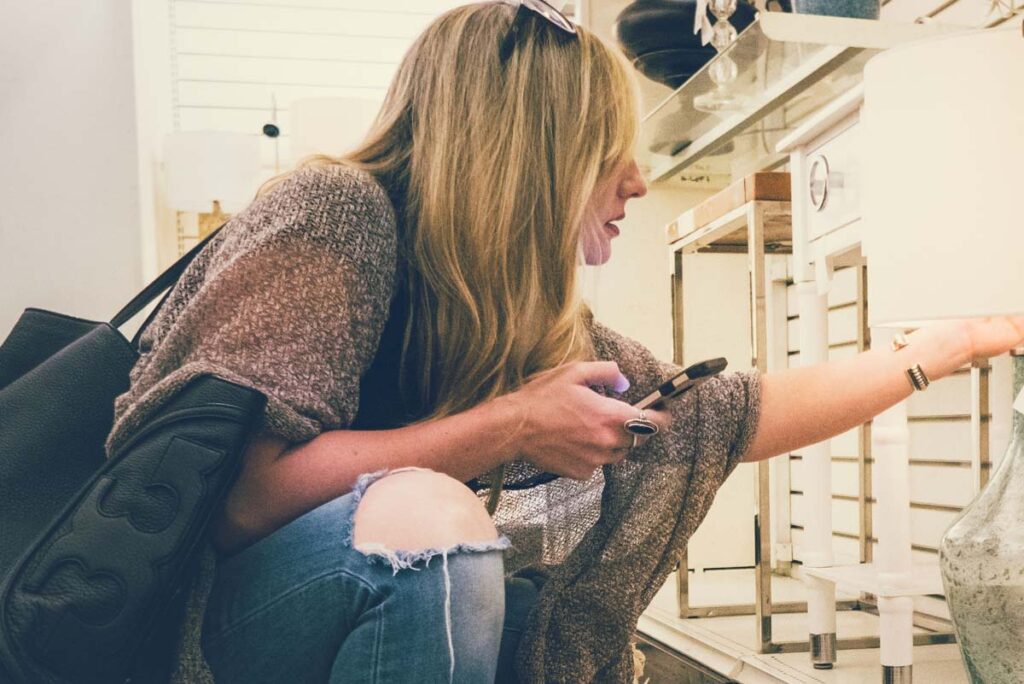
5. 3D Modeling & Renderings
The artistic renderings included within this proposal serve as a crucial medium in aiding the client’s ability to fully comprehend the design, materials, and intended functionality of the proposed spaces.
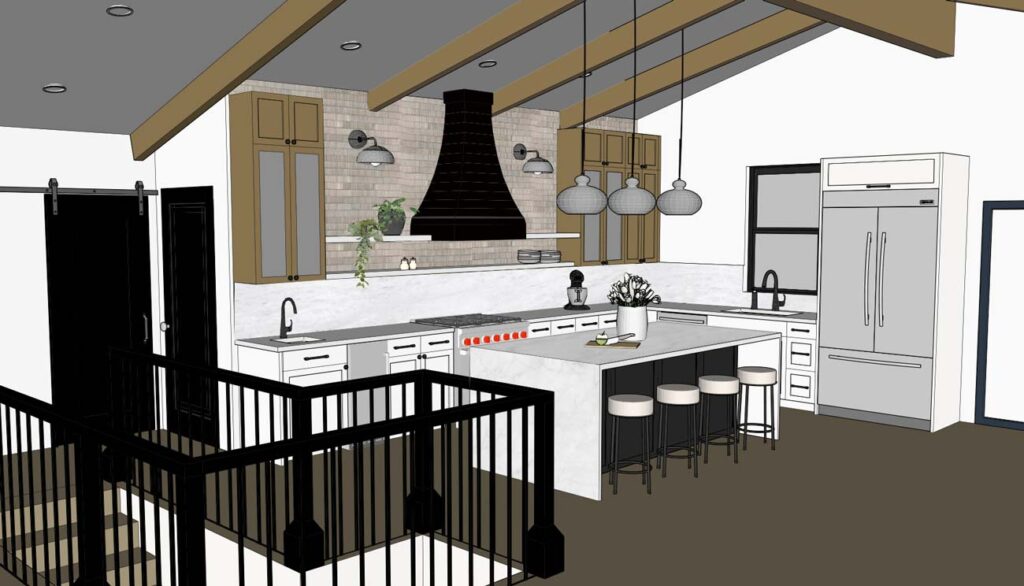
6. Mood & Style Boards
The design boards will serve as a visual representation of the overall ambiance, aesthetic and construction materials for the newly re-designed areas.
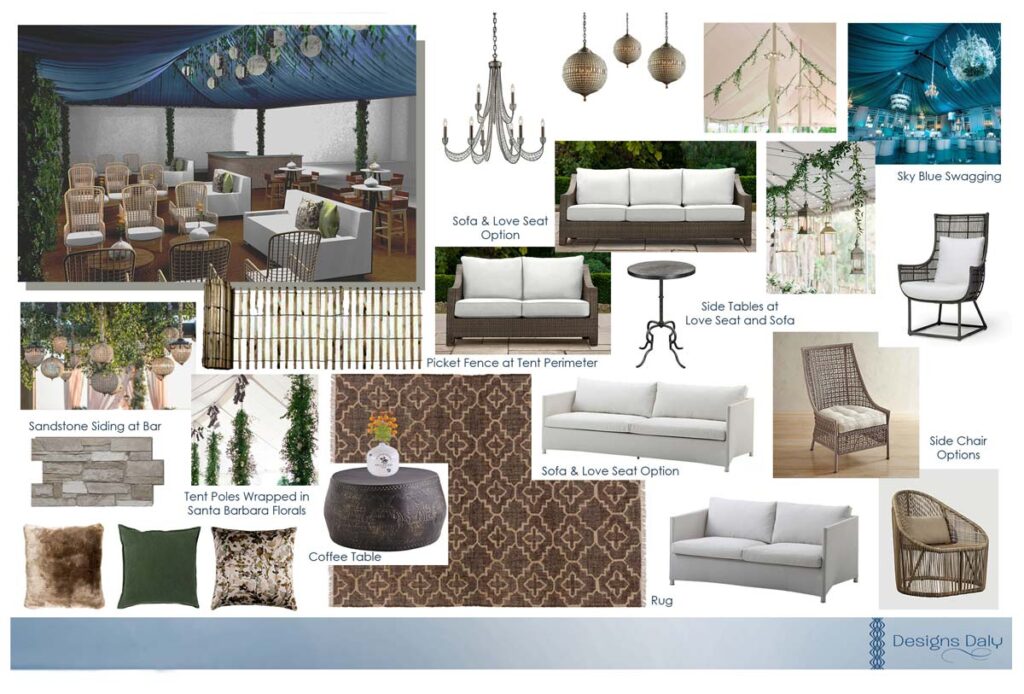
7. Construction Documents
Designs Daly will be producing two sets of drawings for our clients. The first set will be specifically tailored for the purpose of obtaining city or county permits. The second set will be created for the convenience of contractors to receive accurate quotes and enable streamlined construction processes. Additionally, clients are responsible for directly engaging with an engineer or architect as needed.
Please trust that Designs Daly will provide unparalleled and comprehensive drawing sets to the satisfaction and success of our valued clients.
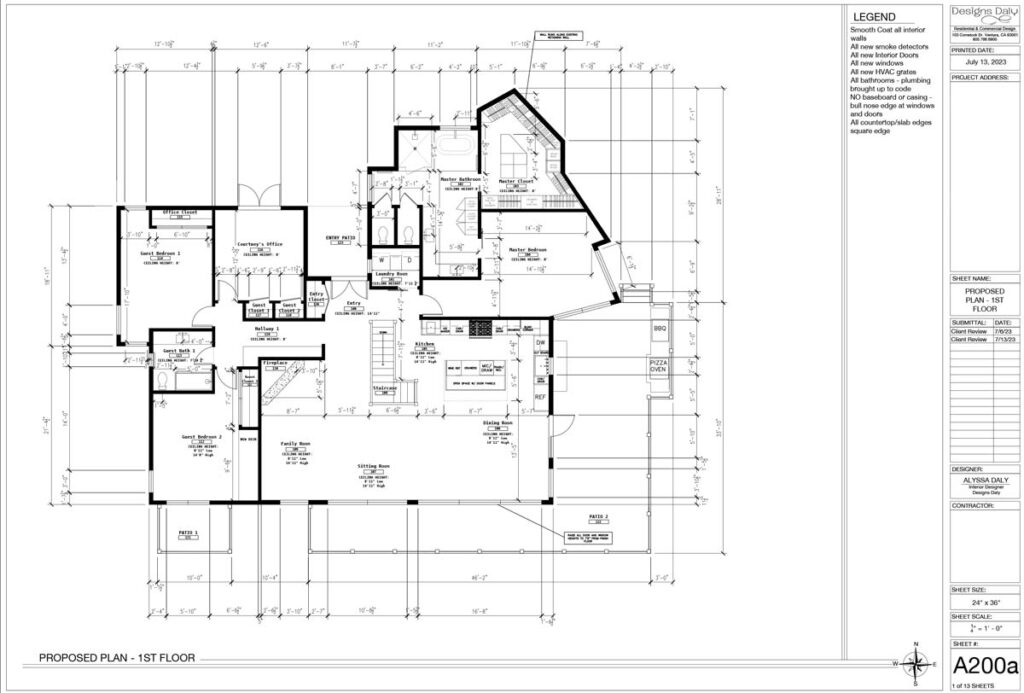
8. Material Sourcing & Purchasing
The selection and procurement of materials for the project are closely tied to the construction documents. We take pride in sourcing high-quality materials and fixtures through a process that involves personal viewing of the samples in the design development meetings. Hard surface materials, fixtures, decor and furnishing selections come from a range of top-tier companies that Designs Daly represents, whose quality and beauty matches your design preferences. With respect to materials that do not require city or county approval, we strongly advise timely purchase, as lead times can range from one to six months.
Designs Daly will then create a digital PDF. set and project binder for the project that includes all of the specifications, details, and drawings for the contractor and the client.
It is important to note that no demolition will occur until all necessary materials have arrived.
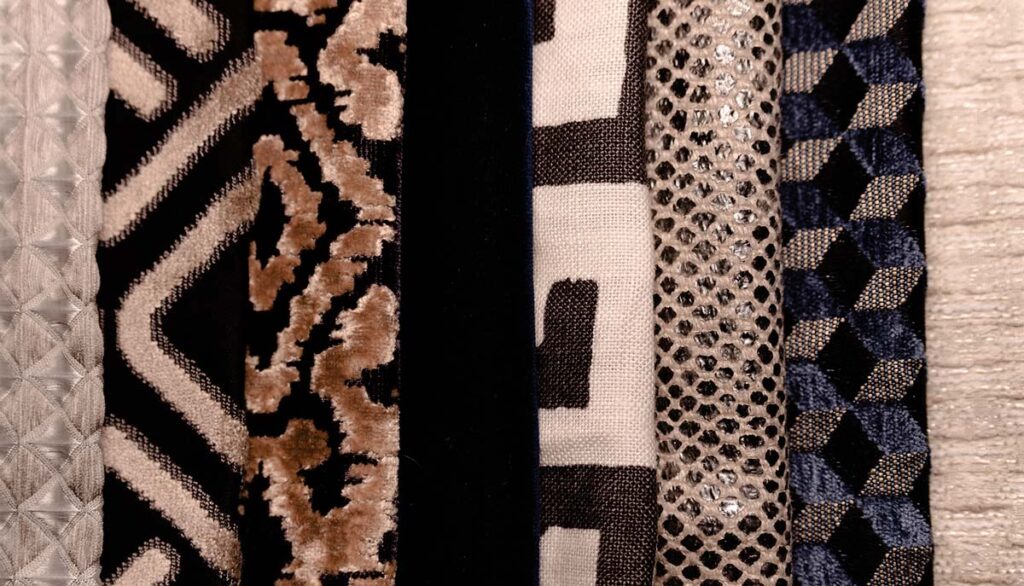
9. Design & Construction Management
We schedule a meeting at the site with 1-3 different general contractors to thoroughly review the full scope of work, construction documents, and materials binder. This will allow the contractors to provide a suitable quote for the project. Once the contractor has been selected, we will proceed to submit the plans for permits. The quote provided by the contractors will include building materials, labor, and construction management.
The duration of the permit obtainment process varies depending on the project’s scope, the city or county, and the planners. It may take anywhere from a week to 6 months to receive the required permits. Following the approval of plans and arrival of materials, the construction phase will commence.
To ensure proper installation and timely completion of the project, Designs Daly will be available at the site on a weekly basis.
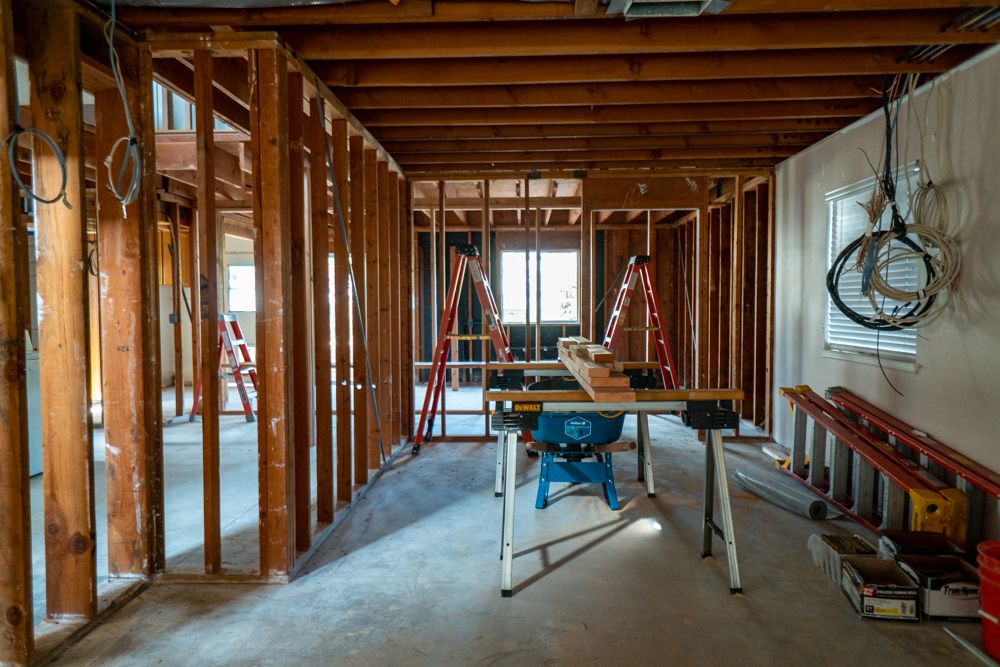
10. Product Expediting
Designs Daly manages the purchasing and administration of hard materials, appliances and fixtures during the permit process. Throughout the construction process, clients will receive invoices for items such as furnishings, decorative fixtures, accessories and soft goods from Designs Daly. Our team will carefully monitor and inspect each product upon delivery, ensuring quality control.
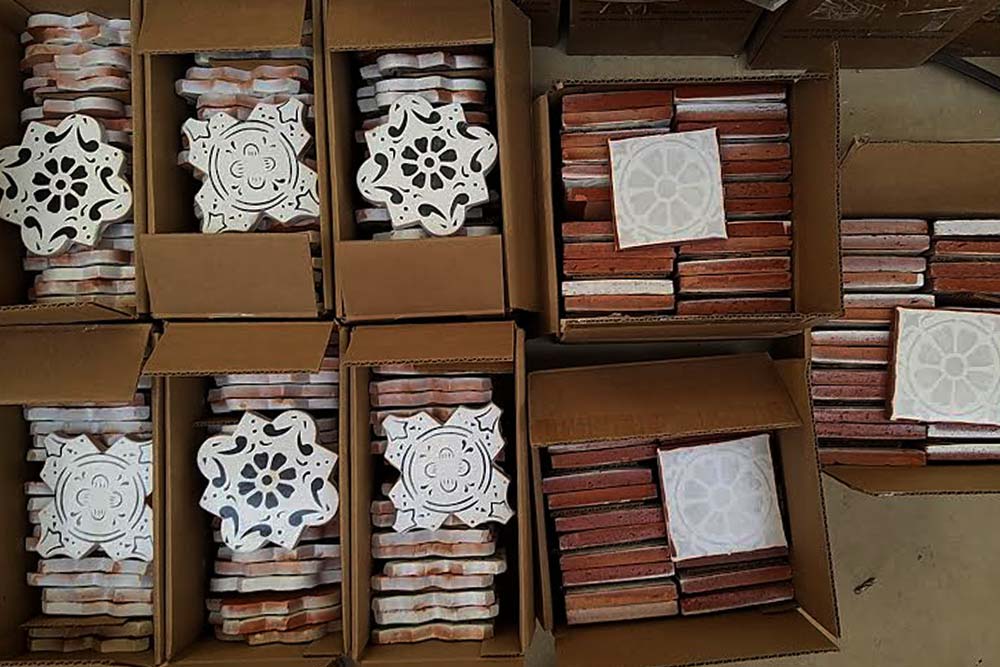
11. Accessorizing & Installation
Upon the completion of the construction, the team at Designs Daly will professionally install all furnishings, decorative fixtures that are not attached to the structure, soft goods, and accessories to ensure that your space is complete and ready for use.
